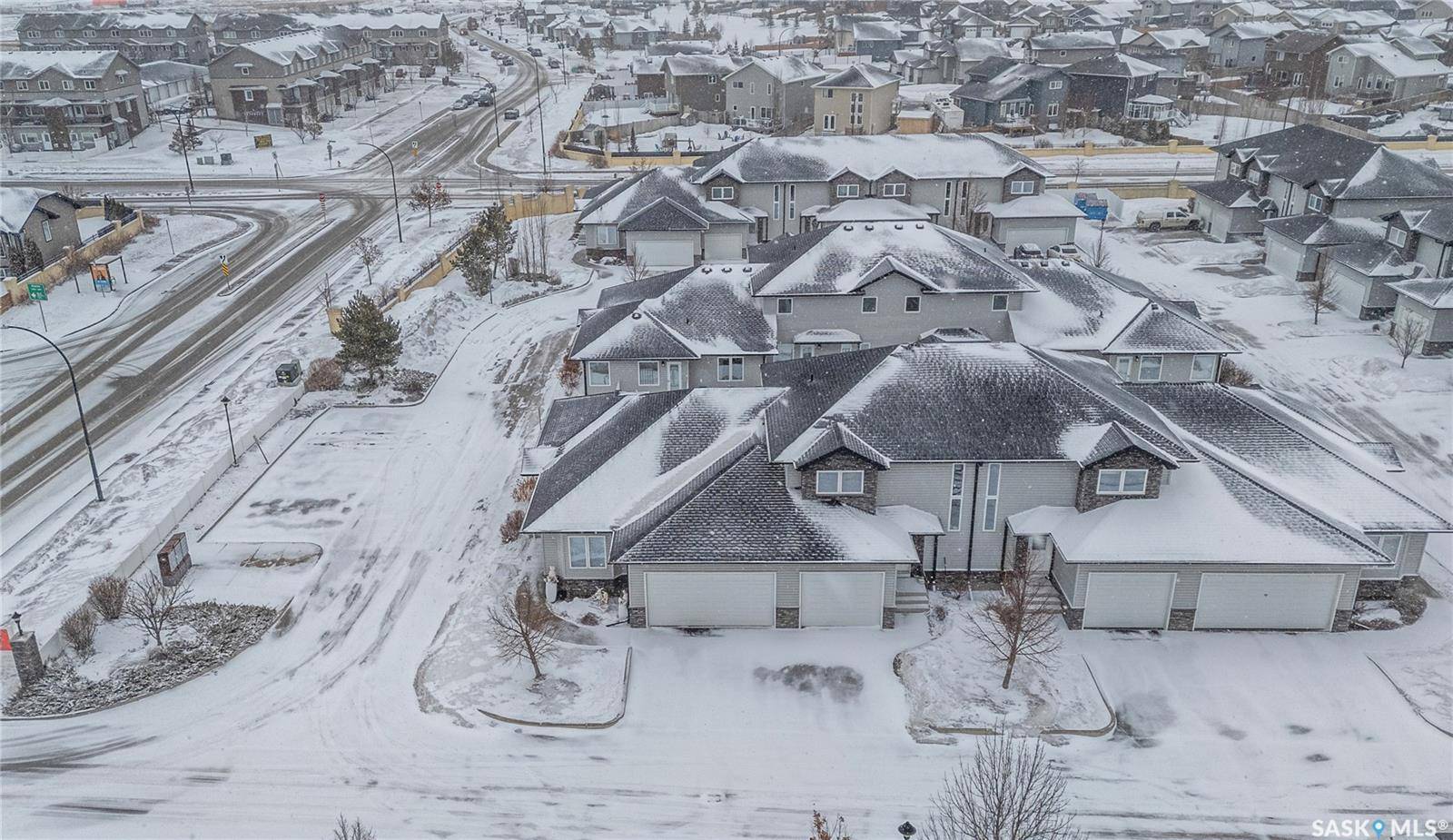Bought with Jenna Schmid
For more information regarding the value of a property, please contact us for a free consultation.
547 East Hampton BOULEVARD #30 Saskatoon, SK S7R 0H8
Want to know what your home might be worth? Contact us for a FREE valuation!
Our team is ready to help you sell your home for the highest possible price ASAP
Key Details
Sold Price $372,000
Property Type Condo
Sub Type Condominium
Listing Status Sold
Purchase Type For Sale
Square Footage 1,098 sqft
Price per Sqft $338
Subdivision Hampton Village
MLS Listing ID SK999964
Sold Date 04/10/25
Style Bungalow
Bedrooms 2
Condo Fees $390
Originating Board Saskatchewan
Year Built 2009
Property Sub-Type Condominium
Property Description
Scarce stunning corner end unit bungalow townhouse with double attached garage in Hampton Village! 1098 sqft with 2 bedrooms and 2 bathroom. Fairly open floor plan including lots of windows (with reflecting) for abundance of natural light. Primary bedroom has 4pce ensuite, additional 4pce bathroom and laundry is on the main floor. Maintenance free deck off the dining room to enjoy the outside. Recent upgrades kitchen granite counter tops and tile backsplash 2024, professionally painted cabinetry, bedroom / basement stairs carpet, insulated and drywalled detached garage 2023. The basement is open for development and has the rough-ins for future bathroom. This one is waiting for you to call home!
Location
Province SK
Community Hampton Village
Rooms
Basement Full Basement, Unfinished
Kitchen 1
Interior
Interior Features Air Conditioner (Central), Floating Shelves, Heat Recovery Unit, Natural Gas Bbq Hookup, Sump Pump, Underground Sprinkler
Hot Water Gas
Heating Forced Air, Natural Gas
Appliance Fridge, Stove, Washer, Dryer, Central Vac Attached, Central Vac Attachments, Dishwasher Built In, Garage Door Opnr/Control(S), Microwave Hood Fan, Vac Power Nozzle, Window Treatment
Laundry 1
Exterior
Exterior Feature Rock Imitation, Siding, Vinyl
Parking Features 2 Car Attached
Garage Spaces 4.0
Amenities Available Visitor Parking
Roof Type Asphalt Shingles
Total Parking Spaces 4
Building
Lot Description Corner
Building Description Wood Frame, Row/Townhouse
Structure Type Wood Frame
Others
Ownership Condominium
Read Less




